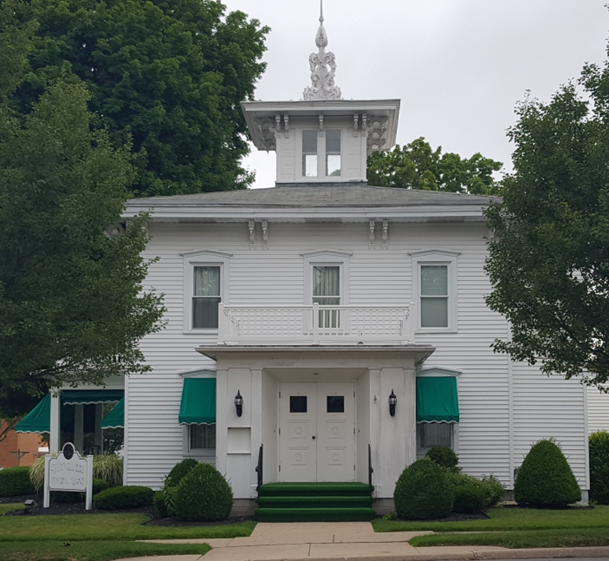
Hoag-Bernhardt Home
130 Main Street
The Hoag-Bernhardt home at 130 Main Street began as the business and residence of W. N. Hoag’s lumberyard which was established in 1878. The lumberyard supplied builders with Victorian trim, moldings, sashes, blinds and doors as well as hemlock and pine lumber.
Mr. Hoag began his career as a boot and shoe salesman. In 1860 he moved to Akron from Medina, New York and worked for three years as a carpenter and joiner. He later became a freight agent for the New York Central Railroad, as well as an insurance agent.
In 1866 he built what is now known as the Hoag Building at 67-71 Main Street, in the village business district.
His civic life included several terms as a Village Trustee and a term as Mayor from 1881-1882. He was also President of the Maple Lawn Cemetery Association and helped organize Akron Lodge #527 of the Masons, which still exists today. He served on the school board in 1884. He died in 1896, age 63.
The next owner of the home was Henry Steiner. Mr. Steiner was a lawyer who earned his degree in Indiana, later coming to Akron and being admitted to the New York state bar. He was Town Clerk from 1889-1894, Town Supervisor from 1895-1896 and was Town Justice from 1924-1926. He also served in the state assembly for two terms.
During his tenure as Town Clerk in 1890 there was a disastrous fire. The town records were housed in the village at the time and he is credited with rescuing most of them.
The home at 130 Main Street served as both his law office and home. During his time of residency photos show a gazebo porch was added, a popular architectural feature of the time period.
In 1942 Hubert Bernhardt purchased the property for $3,000 and moved his funeral business from its former location (where the post office is now located) to its current site. In 1966 his son Dennis took over the business and did three sets of renovations to the property in 1975, 1992, and 2000.
The cupula and ornamental trim are original to the property, as well as the coal burning stove in the basement. Although the building has been aluminum sided and the porches altered the building still remains an outstanding example of Italianate design, very closely mirroring the original structure.
